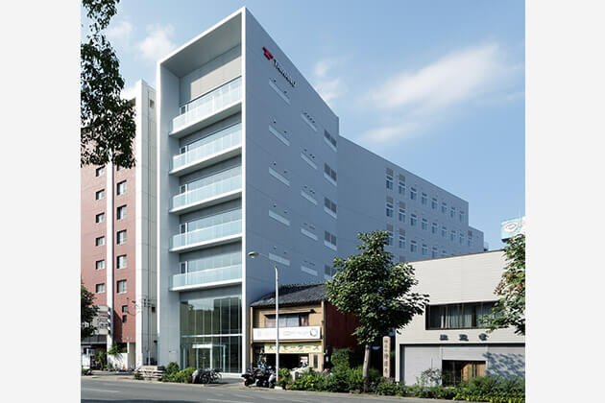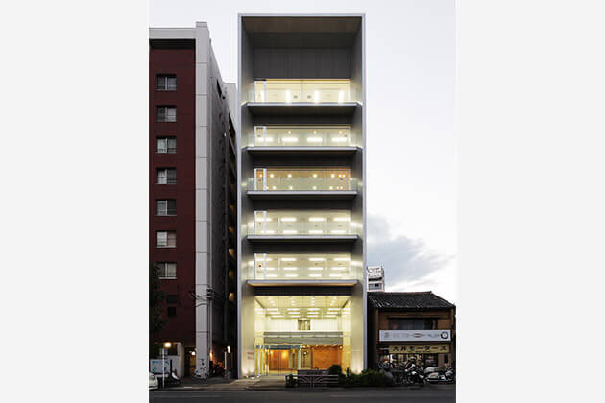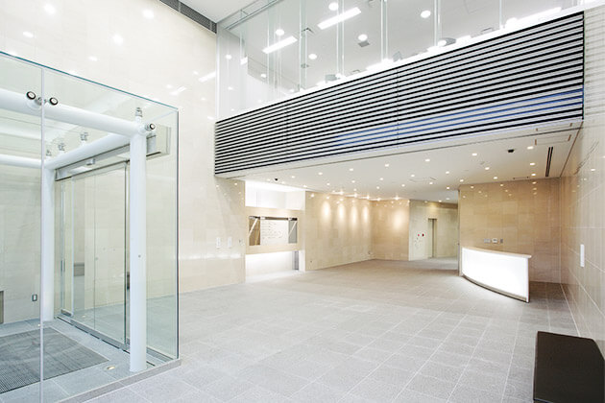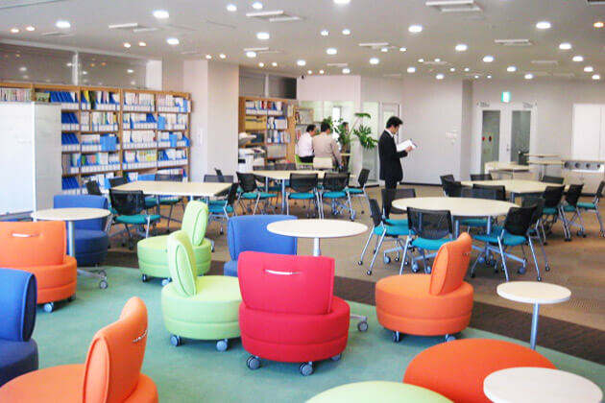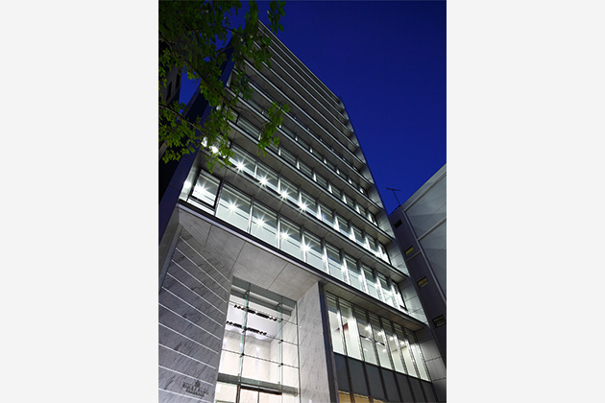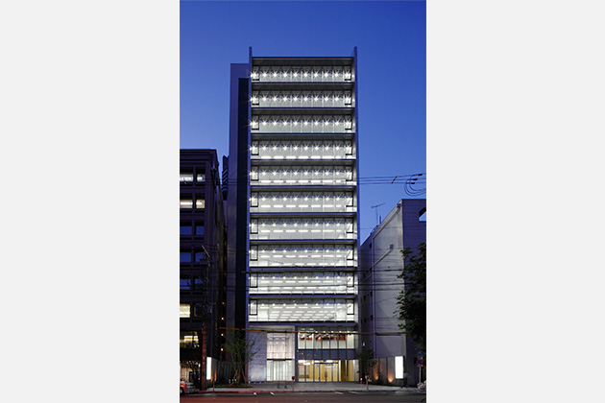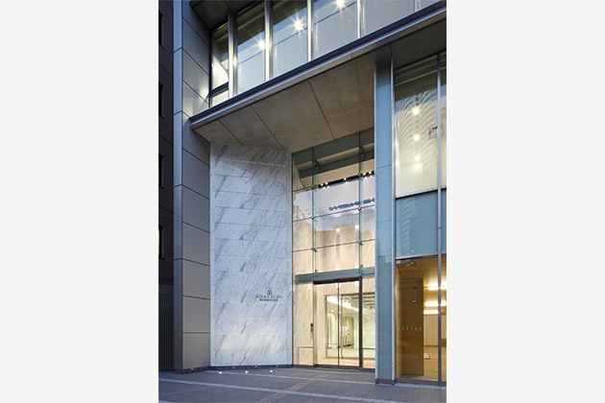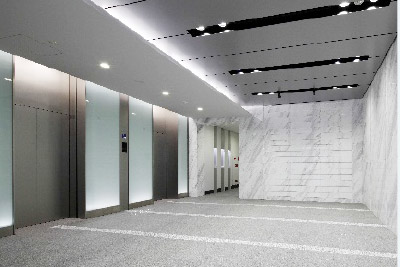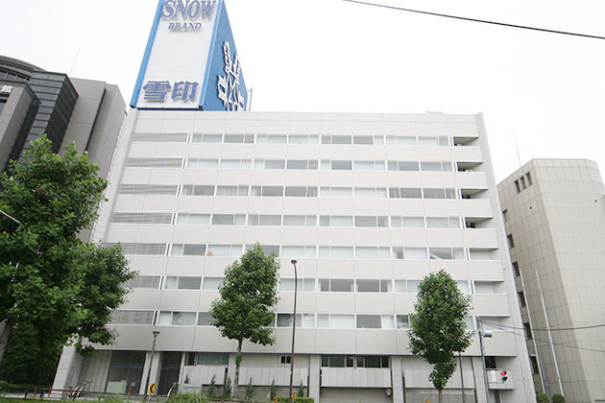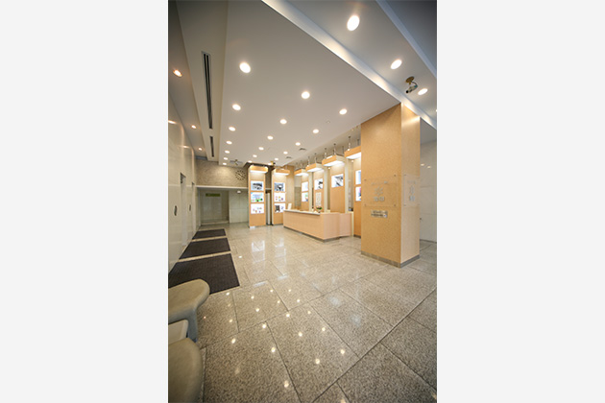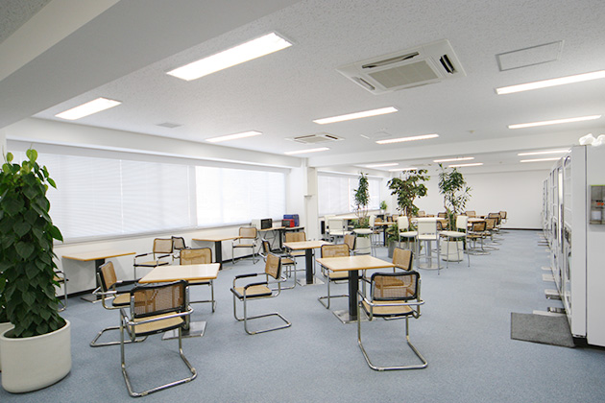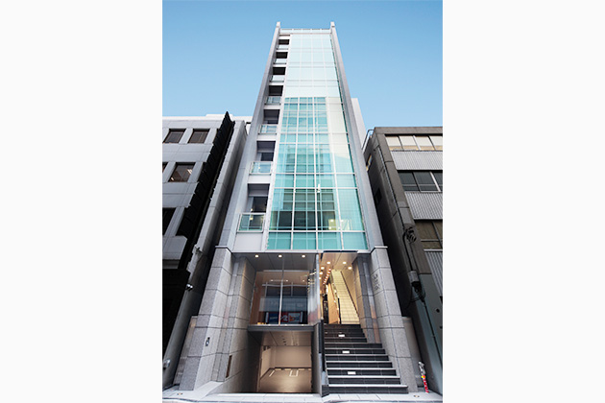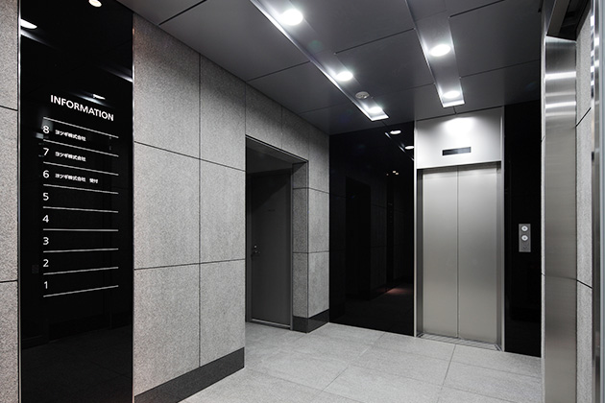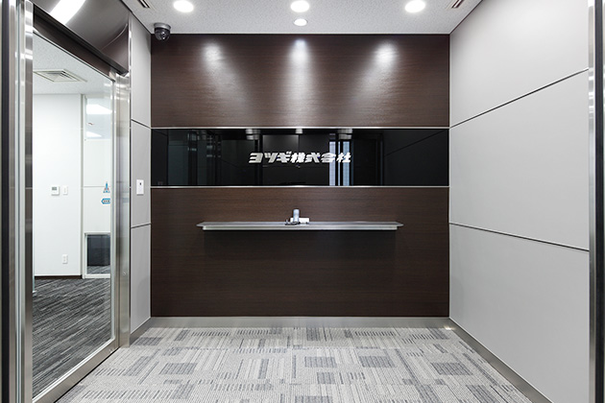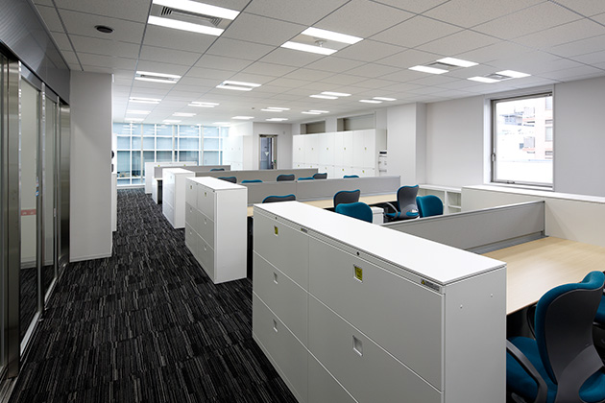Office Buildings Case Studies
Tamano Consultants Co., Ltd.
Construction Project of Headquarters Building Accompanying Office Integration
Facilities Outline
| Property Name | Tamano Consultants headquarters building |
|---|
| Location | Aichi |
|---|
| Scale | Approx. 6,500m² |
|---|
| Remarks | Received Nikkei's 21st The Best of New Offices Award and Chubu New Offices Promotion Award (Chubu Bureau of Economy, Trade and Industry General Director's Award) |
|---|
Project Outline
- Integrated office functions spread across different locations to improve operational efficiency.
- We provided an FM consulting service, preliminary design, final design management and project management services, taking advantage of our comprehensive construction management ability for the offices and buildings.
- Achieved drastic reductions in the expenses, such as reducing the area and storage volume per employee of the new company building by about 60%.
Eiwa Kosan, Inc.
Koike Building New Construction Project
Facilities Outline
| Location | Osaka |
|---|
| Scale | Approx. 7,000m² |
|---|
Project Outline
- New construction of tenant building located in the center of a business zone in Osaka City.
- Realized a refined design while pursuing environmental considerations and functionality. Mid-scale and high-grade next generation office building built under cost control.
- We took part in the project from the programming phase and delivered the schematic design, design management, design supervision and construction management services.
Megmilk Snow Brand Co., Ltd.
Headquarters Building Large-scale Renovation Project
Facilities Outline
| Property Name | Megmilk Snow Brand Headquarters Building |
|---|
| Location | Tokyo |
|---|
| Scale | Approx. 17,500m² |
|---|
Project Outline
- Implemented renovation construction, including seismic reinforcement and renovation of equipment as measures against deteriorated facilities.
- We took part in the project from the planning phase and delivered the schematic design, procurement support, detailed design management and construction management services.
- To continue to use the working environment during the renovation, we performed a detailed relocation simulation in advance and completed the work within the schedule through appropriate construction management.
Yotsugi Co., Ltd.
Tokyo Headquarters and Tenant Building New Construction Project
Facilities Outline
| Property Name | Kyobashi Yotsugi Building |
|---|
| Location | Tokyo |
|---|
| Scale | Approx. 1,700m² |
|---|
Project Outline
- Reconstruction plan of the decrepit Tokyo headquarters building. We planned to add tenant offices to improve revenue, in response to the relaxation of the floor area ratio according to the application of urban planning.
- We clarified the client’s requirements in the basic design, and provided a construction management service through project management service. We supported both the cost management and enhancement of the building grade.
Our Service
Basic design & PM

